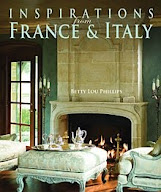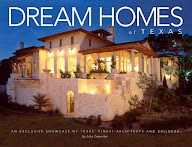Of course, since I started with Spanish-style homes of stars, I thought I'd show you what would be appropriate for this type of architecture.
Spanish-style homes have always had an abundance of iron details. This included (and should in today's homes as well) iron window grilles, iron stair railings, iron work on doors, you could even have a steel pennant flying above your entry as Rudolph Valentino did.




Some of these pictures came from Steve Giannetti's great website at www.giannettiarchitects.com
The above pictures are great examples of window grilles that can easily be duplicated today. If you need help in getting the correct scale, materials, etc., send me an email and I can help.
While most Spanish-style houses are clad in stucco, painted brick is another option although I prefer stucco. However, go to www.monarchestates.com and look at The Ranch House at Shady Canyon that David Ko of Robert Hidey Associates designed--a great example of painted brick.
So many new home builders today apply stucco in a synthetic finish that just does not do justice to traditional stucco. Hand troweled, smooth stucco (and sometimes lumpy) gives a finish that is hard to beat.

The above picture is from the Four Seasons Biltmore in Santa Barbara. My wife and I have been here a few times (and taken our family) and absolutely fell in love with the place and the town. What a beautiful example of Spanish Colonial architecture the Four Seasons is. With the hand-troweled stucco, the simple iron railing details, the simple iron sconce, the tile stair treads, the deep-set window. This is how it should be done.
Doors are another important architectural detail that, when done correctly, can make a Spanish-style entry stand out. Period style hardware (as shown in my hardware post), iron details, and a speak-easy are a few details that will show that you know what you are doing when it comes to appropriate style.


I hope these examples have given you a small glimpse of some of the exterior features that should be used in a Spanish Colonial house and ones that were most likely very common in the houses that some Hollywood stars lived in in the 1920's and 30's. Once again, attention to details is key in designing a beautiful home.

























6 comments:
Wonderful posts on the Spanish homes of Hollywood, CA. Now, in the heart of the deep south is Hollywood, AL (near Birmingham). Check it out on Wikipedia's entry for Spanish Colonial Revival--they show 1920's Alabama!
Thank you. I've seen the 1920's homes in Alabama. Go there every year. Love it.
I'm interested in 1920s SCR floor plans for small single family homes such as those that are virtually on every street corner here in Southern Calif. Any sources for these. In my observations, they mostly look to be bungalow type floor plans made up with SCR details inside and out. I'm also curious about the construction details... these small examples of the style all seem to be raised foundations (i.e. crawlspace type), with wood stud walls, wood flooring, and stucco exterior finish. Was that also the case for the big mansions in the style of the era? Or were GW Smith, Neff, Coate, etc. building in solid masonry on slabs?
I have not studied the engineering of the George Washington Smith or Neff houses, but here in Texas many of the stucco houses were built on pier and beam foundations (crawl space) with exterior walls built of solid masonry with stucco applied over them. Today, much is the same, however we do build of solid masonry today as well.
I'd love to see what you are looking at for design and would love to help. You can email me what you are looking for. Thanks.
luxury homes for sale uk
This contemporary house Indonesian-style also has a steps which is placed beside the living area so as not to intervene with movement.
I appreciate learning about these architectural features commonly found in Spanish-style homes from this era.
Post a Comment