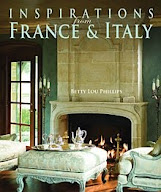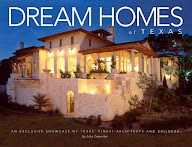
Since this is my first post for my new blog, I thought I'd start with an exciting project we are doing in Fort Worth. My company was chosen as builder of the 2009 Southern Accents magazine showhouse. The architect is Larry Boerder of Dallas and the interior designer is Joe Minton of Fort Worth.
The house is being built in the new Riverhills development in the center of Fort Worth which is part of the Edwards Ranch that was established in 1848.
The image above is the rendering of the house. It is a Cotswold style, stone house with a slate roof. It will have over 8,500 square feet of living space with 7,605 square feet of heated and cooled area and will exemplify an English style house built in the Cotswold region of England, appearing as it has been added on to over the years.
While we are busy building the house now, we have been working tirelessly with Larry Boerder and Joe Minton to make sure the house is exactly how it should be. Larry has spent numerous hours on the details, from overall scale of the house all the way down to the beam details. Joe and his staff are working on precise room finishes.
Starting around the end of October of next year the house will be open for tours. I will be adding several posts over the next months keeping you up to date on the project.


























4 comments:
Trey,
I am so excited to find some information on the show house before it hits the website. Can you tell us anymore about the house? Floor plan? Construction photos? I have been visiting Southern Accents show homes since 98. I just recently toured the most recent at Reynolds Plantation in Atlanta. I am so excited that this year's house is going to be in the Cotswold style. Any info would be greatly appreciated!! I look forward to being a regular visitor to your site!
I'll be putting up construction photographs in the near future. We are in the framing stage right now. No floor plans to release yet. It is going to be a beautiful home -- much different than any English style houses in Fort Worth. The house is laid out with a central area and two wings at 45 degree angles-- one side is master suite (that is going to be great) and the other is the garage, mud room, her office, back powder, laundry and 4th bedroom/bath above. Thank you for visiting my blog. Look back in the future for more on the Showhouse.
What did you think of the Reynolds Plantation house?
I am a huge fan of Harrison Design and Associates and the work they have done on several other show houses. The interior of the house, in my opinion was much more appealing in person versus the photos. I am an architect at heart, unfortunately not profession, so any opportunity to view a house and study it is bliss for me. I prefer English architecture so my favorite show house so far is the Birmingham Holiday house from 2001. That house was done by Sprott, Long and Associates and I have had the pleasure to view it in person and watch it age over time. Based on your description, I might have a new favorite.
I wish we could have included some of our antique doors in the project.
Post a Comment