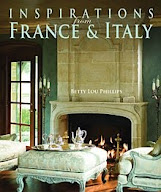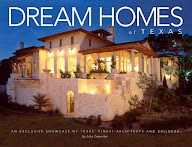All of the new addition is brick and we left some of the original redwood siding in the back. The portico is salvaged from an estate in River Oaks in Houston. The iron gates, iron front door and lanterns are antiques as well. The limestone balustrade and columns are new but we ordered very early in the project and left them in the dirt, sprayed buttermilk on them and threw dirt on them on a weekly basis to give it an automatic aged look to match the antique portico. The roof is also a reclaimed clay tile that is a mixture of Ludowici and Mineral Wells.
The above pictures are from DHome magazine when they did their cover story on the house. The dining room is spectacular with bordeaux pattern parquet floors, a antique limestone french mantel, Gracie handpainted wallpaper and beautiful crystal sconces and chandelier.
This is the formal living room that faces the front yard. I apologize for the quality of the picture (I took it with my IPhone). I wish I had more images to share with you. Our clients have sold the house so I am sure it doesn't look anything like it did with their beautiful furnishings.
However, the design of the house is perfect for it's location and setting. Most people today think that the house is one of the street's original period revival houses from the 1920s.

































