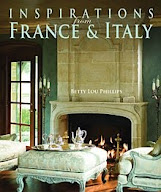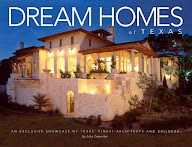Although you may have seen the pictures on-line, I wanted to write a post about the 2009 Southern Accents Showhouse we finished in August of last year. I have to say that I cannot be more proud of it. From the exterior to every single detail, this house is a true showhouse. However, in today's market of over the top showhouses, our's quite different. You will not find a multi-tiered theatre room or a pool with waterfalls. This house is a statement of how to design and build a new old house.
Larry Boerder, the architect, did an incredible job of designing the house in a Cotswold style that would sit beautifully in the English countryside. The house is set on 2/3 of an acre and was designed to appear as if it had been added on to over the years with two wings off the main portion of the house. The hand-chiseled stone is as close as we could find to a Cotswold stone and is beautiful.
The back of the house is every bit as beautiful as the front. With a large loggia (we did put a flat screen on above the fireplace), classical pool (we did do some simple fountains), over the top landscaping and an outdoor kitchen built completely out of oak beams, the backyard and back of the house are magnificent.
If you've read my blog very long you know that I usually design most of the homes we build. This one was a little different but I made sure I designed some part of it -- the outdoor kitchen area above (and many of the details inside). Although the design is similar to one I had seen before, I incorporated the beam and bracket details Larry designed for the house. We planted Merlot Wysteria on the corners of the outdoor kitchen to eventually cover the entire roof.
My next post will be on the interior. Joseph Minton and his staff did an incredible job of making sure the exterior and interior blend perfectly. We actually had one lady tour the house who had come from England and commented that the house would fit perfectly in the Cotswold region. Here's Joe and his staff.






+of+EMR_9420.jpg)
































