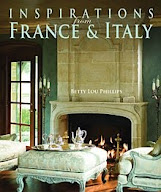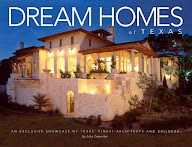Throughout Westover Hills, Rivercrest, Park Hill, Colonial Country Club and Mistletoe (along with others) there is some of the finest examples of period revival architecture in the country. Here are just a few of my favorites:
This fine Norman-Tudor Period Revival was built in 1930 in Westover Hills to be the Fort Worth Star-Telegram's "Home Beautiful". It is the flagship of Westover Hills and was designed by Victor Marr Curtis.
This Spanish Colonial, also in Westover Hills, is a great example of a Period Revival and part of what makes Westover Hills a beautiful example of a mix of architectural designs.
I am not sure of the year this house was built, but is next door to the Spanish Colonial above and recently went through a major remodel and is beautiful.
This Tudor Revival, built in 1934 and designed by Joseph Patterson, is a home we did a remodel on a few years ago. In Westover Hills also, it has a beautiful setting.
At the entry to Westover Hills, this home was built in 1936 and also designed by Joseph Patterson. I love the iron flag flying on top of the turret (which is the staircase).
Set at the back of Rivercrest Country Club, this incredible Mediterranean villa was built in 1916 and designed by David Adler of Chicago.
Although the picture of the house is not great, the entrance to this English estate, built in 1927 and designed by Houston's John Staub, is one of my all time favorites.
Next door to the above English estate is another Tudor that was designed by Dallas' Fooshee and Cheek and built in 1929. Both of these houses face #15 of Rivercrest Country Club golf course which is the hole that Ben Hogan once said was the worst hole in golf.
I will do more posts on Fort Worth's beautiful examples of Period Revival homes, as this is just a few of the many.















+of+EMR_9420.jpg)




















