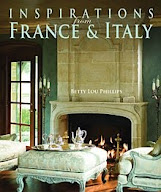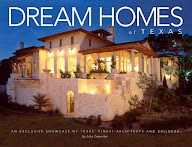Before taking you upstairs, it's hard to not show you the stair hall. Just off the entry and before the library, the stairhall is probably my favorite room in the house. I never thought a stairhall could be a favorite room but it is mine. Maybe it has to do with all the time and money we spent creating it, but it's one more element of the house that makes it a true Cotswold style house. The paneling, tudor style baluster and hand painted burlap wall covering (from Rusty Arena) are beautiful and very fitting for the house. The oak trusses in the ceiling complete the room. Our carpenters did all of this work on site and in place including the hand turned finials on the newel posts.
At the top of the stairs you come to the first bedroom, the boy's room. Joe designed this room, well, for a boy. With all fabric walls and ceiling, this room is probably the quietest in the house.
Outside the boy's room and before the playroom is the children's library because every child needs their own library.
Just past the children's library is the playroom. Designed to be large enough for television seating and a pool table, Joe had a different idea for the showhouse.
On the other side of the playroom is the girl's room. Feminine is the best way to describe this room. Needless to say, this was the favorite of every girl that toured the house.
The girl's bathroom completes the girl's retreat. With all white Ann Sacks tile surrounding the tub and a unique limestone floor (also from Ann Sacks) this bathroom is perfect for a little (or any age for that matter) girl. The photograph next to the vanity is my little girl when she was 5 years old.
On the complete other side of the house is the guest suite. Above the garage and laundry room and with it's own staircase, the guest room is the most unique room in the house. Joe selected Porthault linens for the bedding and they were the inspiration for the entire room. With zebra stripe walls (all handpainted by Shaun Christopher) this room was the favorite of a lot of visitors.
The guest bath continues the same zebra stripe and has all Ann Sacks marble.
I hope you enjoyed the tour of the upstairs. After I did my previous post on the downstairs, I realized I did not include pictures of the kitchen and morning room. The cabinetry is all Wood Mode, the countertops are honed black granite and the backsplash is Ann Sacks Gothic tile (handmade in Maine).








































10 comments:
I am so glad you have decided to post again! I just stumbled across your site for the second time around and love when I get to see other area talent. I didn't get a chance to get to the Showhome so I am so glad you are posting these!
Thank you so much. I'm glad I'm back too. I love sharing my thoughts on great design.
The girl's room is so young and elegant! I would want that for myself!
The girl's room is so young and elegant! I would want that for myself!
I love the kitchen cabinet and wall colors. Would you please tell me who makes the paints and what are their names?
Where did you get the lighting over the island? Can't stop looking at it.
In love the the island stools. Can you share where you found them?
I love the light over the island, who makes it?
Where did you get those barstools in the kitchen? I love those! Pretty room, lovely blog!
I love the island light fixture in the kitchen! Can you tell me where it is available?
Debbie
Post a Comment