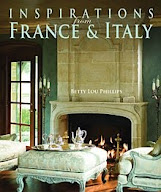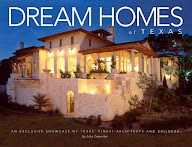All of the new addition is brick and we left some of the original redwood siding in the back. The portico is salvaged from an estate in River Oaks in Houston. The iron gates, iron front door and lanterns are antiques as well. The limestone balustrade and columns are new but we ordered very early in the project and left them in the dirt, sprayed buttermilk on them and threw dirt on them on a weekly basis to give it an automatic aged look to match the antique portico. The roof is also a reclaimed clay tile that is a mixture of Ludowici and Mineral Wells.
The above pictures are from DHome magazine when they did their cover story on the house. The dining room is spectacular with bordeaux pattern parquet floors, a antique limestone french mantel, Gracie handpainted wallpaper and beautiful crystal sconces and chandelier.
This is the formal living room that faces the front yard. I apologize for the quality of the picture (I took it with my IPhone). I wish I had more images to share with you. Our clients have sold the house so I am sure it doesn't look anything like it did with their beautiful furnishings.
However, the design of the house is perfect for it's location and setting. Most people today think that the house is one of the street's original period revival houses from the 1920s.
































11 comments:
I love to hear the story of a house - particularly one that has an interesting twist like this.
I do too. It's a house we are very proud of and the transformation was huge.
welcome back! i'm adding you - i didn't realize you weren't on it anymore. ??? weird.
ok - let me go add you!!!
Joni
Beautiful work! I don't think I have this press from D Home--do you know which issue it is? Thank you!
Love your blog - so glad I found you!
xx-gina
Great blog, lovely houses, beautiful style !
Thank you everyone. I believe it was the Nov/Dec issue of 2007 in DHome.
Thank you Trey--I'll look for that issue of D Home.
When my husband and I decided to have our house remodeled, I told him that I wanted it to resemble a French Eclectic house just like that. I wished for French windows, a steeply pitched roof, and hand forged iron doors, among other things. He said yes, but of course, we didn't have those things all at once. We started with the windows first, and iron bar stools and tables for the furniture. The house will be completed by next year, and I can't wait to show it to everyone!
I like how the roofing was done, that you kept the early 1900's look. I've seen some accommodations in Lincoln that give a classic feeling. You sure gave this house a new twist! Nice job.
can anyone identify the time period as well as the house style of the following link. I am getting ready to remodel and want to keep it in the proper shttp://www.zillow.com/homedetails/102-Holly-Ln-Dothan-AL-36301/76016196_zpid/#hdp-photo-lightboxtyle.
Post a Comment