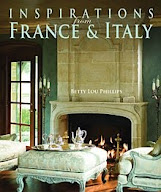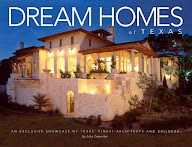Well, to say that things went well is an enormous understatement. Joe and his staff were not only incredible to work with professionally, I feel that we have all become great friends. They took on the project like they were being paid by their highest-paying clients. And the outcome speaks volumes for the hard work and dedication they put into the project.
I designed the paneling for the library in a Jacobean style. Joe's selections for the room are classic English and the room is set up for work, reading or to simply watch television. Everyone raves about this room and it was difficult to get visitors of the showhouse to move on from this room.
The master bedroom and bath are my favorite we have ever done. The room is large enough to have two sitting areas. Joe designed this with a nod to old Hollywood. The walls are painted in a pearl color and the ceiling is in a very pale blue. The windows overlook the pool and backyard. There are two entries into the master bathroom -- her side and his. On her side, you entire into an octagonal dressing area and on through two closets. One closet is set up for handbags, shoes and out-of-season clothes and the other is a mirrored room with hidden closets.
The master bath resembles a bath you would see in the Savoy Hotel. All white Calacatta marble with bespoke cabinetry. The marble floor was designed to match the millwork on the ceiling. This room is very bright and soothing. Joe's mixture of stark white with antiques is beautiful.
When Joe first showed me the sample of the de Gournay hand-painted wallpaper for the dining room I was a bit scared. The background color was ORANGE. I think my first comment was, "Wow!". After more thought, Joe had de Gournay change the colors of the paper and the room is about as much of a statement as a room can make. The peonies in the paper are about 12"-14" in diameter. The room is square and perfectly set up for a round dining table which I love. There is a black tiled fireplace (we put tile in all the fireplaces) with a mantel from England. The ceiling is silver leafed with a glaze on it.
The conservatory (above right) is one of the rooms of the house that gives a nod to the great estates of the 1920s. Just beyond the entry hall, this room draws your eye through the house and to the backyard when you open the front door. With black limestone floors, antique mirrors on one entire wall and french doors opening to the loggia the conservatory calls for morning coffee and a newspaper or afternoon tea.
The bright and cheery laundry room is done in crisp white walls, ceilings and cabinetry and a concrete tile floor from Ann Sacks. The dog doesn't come with the house (he belongs to Joe).
Right after we finished the install on the house we were asked if Indulge magazine could do a fashion shoot at the house. The first picture is in the master bedroom, the second is in the entry hall, the third and fourth are in the study and the bottom two are in the master bedroom and study.
In my next post I will be covering the rest of the downstairs and the upstairs.



































4 comments:
Trey, it's great to see you blogging again. I've been following since you started awhile back and am looking forward to more great posts.
Thank you. Last year was a killer with Southern Accents showhouse. I'm ready to get back on it now.
Hi Trey....I came via Rhoda...nice to meet you :)
Beautiful house...I have added you to my blogroll...I will be back for another visit...
Have a nice week-end...
All the best,
Kathy :)
HI Trey, I came via Rhoda also and have to say it is a travesty that this gorgeous home never got published! I am a true fan of yours now and wiol keep following. Have a great wekend, Pinky
Post a Comment