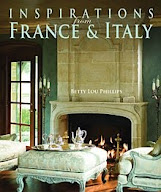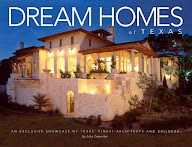Since starting my blog last month, I have had several emails asking for pictures of some of the houses we've built in Fort Worth. My company does both remodeling of Period Revival style homes and we build new homes based on historical designs. Here are some pictures of a few of the projects we've done over the years. I apologize that some of these photos were taken recently so the landscape isn't as pretty as it will be in a few months. Once the good weather returns and everything is more colorful I'll replace the pictures with the new ones. Hope you enjoy.
 This house you've probably already seen in earlier posts. This house was originally built as a one story and previous owners found plans hidden in the walls dated 1929 before the stock market crash. Today's owners hired us to carry out the plans very similar to what was to be done 75 years earlier.
This house you've probably already seen in earlier posts. This house was originally built as a one story and previous owners found plans hidden in the walls dated 1929 before the stock market crash. Today's owners hired us to carry out the plans very similar to what was to be done 75 years earlier.
 The above French eclectic house started out as a 1940s vernacular. My client desired a French style home, so I designed it to face what was previously the side street but one of Fort Worth's most prominent streets. We added the entire front side and almost doubled the size of the original house. Using many antique building products like the clay tile roof, the front door surround and the antique french iron doors that the owner found, the house now fits in with the rest of the neighborhood of homes built in the 1920's and 30's. Most people think that this is one of the street's original houses.
The above French eclectic house started out as a 1940s vernacular. My client desired a French style home, so I designed it to face what was previously the side street but one of Fort Worth's most prominent streets. We added the entire front side and almost doubled the size of the original house. Using many antique building products like the clay tile roof, the front door surround and the antique french iron doors that the owner found, the house now fits in with the rest of the neighborhood of homes built in the 1920's and 30's. Most people think that this is one of the street's original houses.
This limestone-clad French style house is in a small new development tucked in the middle of old Fort Worth.
 This Spanish colonial house was one of the first new homes we built and is based on a Santa Barbara design.
This Spanish colonial house was one of the first new homes we built and is based on a Santa Barbara design.
 Another complete remodel and facade alteration, this home was originally a 1940's ranch style home that we doubled in size and turned into a Spanish Colonial hacienda style.
Another complete remodel and facade alteration, this home was originally a 1940's ranch style home that we doubled in size and turned into a Spanish Colonial hacienda style.
 This historic eclectic English tudor is set in a beautiful setting in one of Fort Worth's oldest neighborhoods. The entire left side of the house is an addition that we did several years ago. At the time, the city would not allow additions on the front of any of the "Historically Significant Homes" of Fort Worth, but after working with the city and showing them the quality of the addition and attention to details they allowed it.
This historic eclectic English tudor is set in a beautiful setting in one of Fort Worth's oldest neighborhoods. The entire left side of the house is an addition that we did several years ago. At the time, the city would not allow additions on the front of any of the "Historically Significant Homes" of Fort Worth, but after working with the city and showing them the quality of the addition and attention to details they allowed it.
 Another complete remodel and addition to match the original 1920's design, this home sits prominently looking over Rivercrest Country Club golf course.
Another complete remodel and addition to match the original 1920's design, this home sits prominently looking over Rivercrest Country Club golf course.
 This English Cotswold designed house also sits right across from the country club. Clad in a stone to mimic the Cotswold stone and a door surround taken from the great English designs of the Philadelphia area, this home is admired by many for the close attention to English details.
This English Cotswold designed house also sits right across from the country club. Clad in a stone to mimic the Cotswold stone and a door surround taken from the great English designs of the Philadelphia area, this home is admired by many for the close attention to English details.
 This Spanish colonial house was one of the first new homes we built and is based on a Santa Barbara design.
This Spanish colonial house was one of the first new homes we built and is based on a Santa Barbara design. Another complete remodel and facade alteration, this home was originally a 1940's ranch style home that we doubled in size and turned into a Spanish Colonial hacienda style.
Another complete remodel and facade alteration, this home was originally a 1940's ranch style home that we doubled in size and turned into a Spanish Colonial hacienda style. This historic eclectic English tudor is set in a beautiful setting in one of Fort Worth's oldest neighborhoods. The entire left side of the house is an addition that we did several years ago. At the time, the city would not allow additions on the front of any of the "Historically Significant Homes" of Fort Worth, but after working with the city and showing them the quality of the addition and attention to details they allowed it.
This historic eclectic English tudor is set in a beautiful setting in one of Fort Worth's oldest neighborhoods. The entire left side of the house is an addition that we did several years ago. At the time, the city would not allow additions on the front of any of the "Historically Significant Homes" of Fort Worth, but after working with the city and showing them the quality of the addition and attention to details they allowed it. Another complete remodel and addition to match the original 1920's design, this home sits prominently looking over Rivercrest Country Club golf course.
Another complete remodel and addition to match the original 1920's design, this home sits prominently looking over Rivercrest Country Club golf course. This English Cotswold designed house also sits right across from the country club. Clad in a stone to mimic the Cotswold stone and a door surround taken from the great English designs of the Philadelphia area, this home is admired by many for the close attention to English details.
This English Cotswold designed house also sits right across from the country club. Clad in a stone to mimic the Cotswold stone and a door surround taken from the great English designs of the Philadelphia area, this home is admired by many for the close attention to English details.I'll continue to add more pictures of homes we've done and their interiors as well in future posts.





















7 comments:
These are absolutely gorgeous homes! You must have a ball working on them!
I bet the interiors are stunning too!
I've been an admirer of that French house on Rivercrest. Didn't know it was your handiwork until you posted it today. I was driving through the neighborhood last year sometime and had to stop for a while to check it out. It is certainly one of my favorite houses on the other side of the Trinity... Very nice work.
Thank you. They have been fun projects and the interiors are stunning.
On the Rivercrest house, you are the third architect who has commented to me how much they like the house. It was a great transformation and I am very proud of the outcome. Look for more pictures in the future. Thanks.
Thank you. They have been fun projects and the interiors are stunning.
On the Rivercrest house, you are the third architect who has commented to me how much they like the house. It was a great transformation and I am very proud of the outcome. Look for more pictures in the future. Thanks.
Thank you. They have been fun projects and the interiors are stunning.
On the Rivercrest house, you are the third architect who has commented to me how much they like the house. It was a great transformation and I am very proud of the outcome. Look for more pictures in the future. Thanks.
Really outstanding post and very helpful. I appreciate your article and specially ideas or suggestion that you provided are excellent. These are very helpful for organize your home and housing may draw some demand if recent economic strength gains momentum. The combination of economic recovery and relatively low interest rates has helped boost pending sales of previously-owned homes more than expected in November, Extremely thanks for post this informative article.
Post a Comment